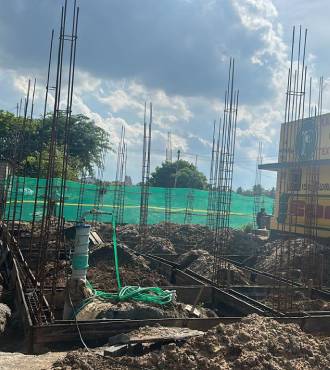







Architectural drawings are a set of detailed illustrations and plans that communicate the design, dimensions, and specifications of a building or structure. These drawings are essential for architects, engineers, contractors, and builders
Serving as a blueprint for construction and a guide throughout the entire building process.